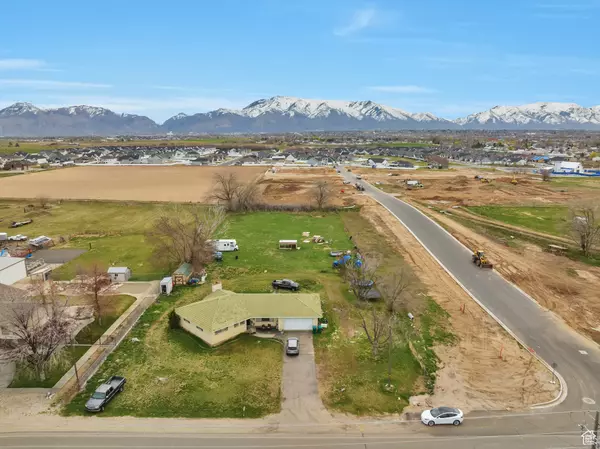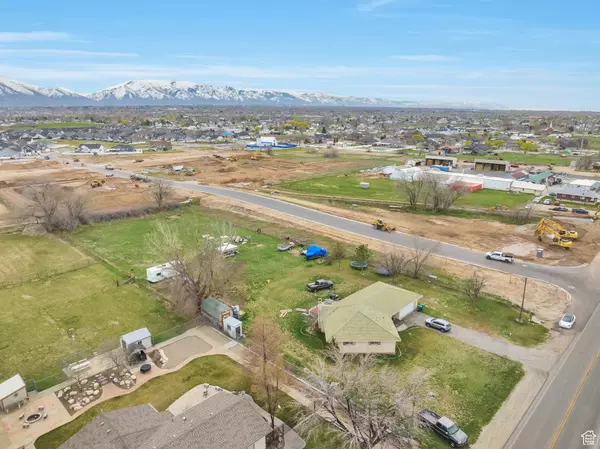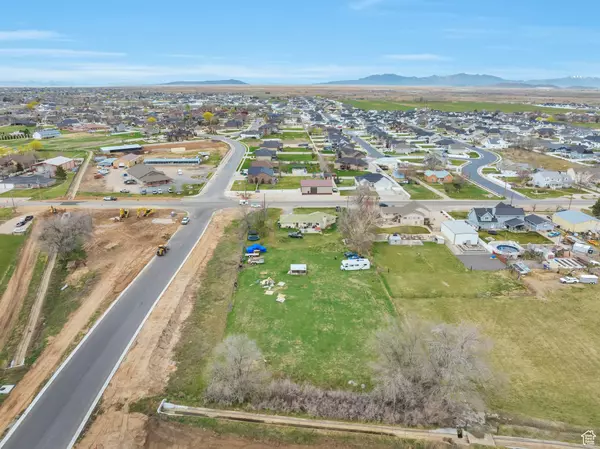
3 Beds
2 Baths
1,721 SqFt
3 Beds
2 Baths
1,721 SqFt
Key Details
Property Type Single Family Home
Sub Type Single Family Residence
Listing Status Active
Purchase Type For Sale
Square Footage 1,721 sqft
Price per Sqft $566
MLS Listing ID 1990511
Style Rambler/Ranch
Bedrooms 3
Full Baths 1
Three Quarter Bath 1
Construction Status Blt./Standing
HOA Y/N No
Abv Grd Liv Area 1,721
Year Built 1969
Annual Tax Amount $2,406
Lot Size 1.510 Acres
Acres 1.51
Lot Dimensions 0.0x0.0x0.0
Property Description
Location
State UT
County Weber
Area Ogdn; W Hvn; Ter; Rvrdl
Zoning Single-Family
Rooms
Basement None
Main Level Bedrooms 3
Interior
Interior Features Oven: Wall
Heating Forced Air
Cooling Central Air
Flooring Carpet, Tile, Vinyl
Fireplaces Number 1
Fireplace Yes
Exterior
Exterior Feature Horse Property, Out Buildings, Sliding Glass Doors, Patio: Open
Garage Spaces 2.0
Utilities Available Natural Gas Connected, Electricity Connected, Sewer: Septic Tank, Water Connected
View Y/N Yes
View Mountain(s)
Roof Type Tile
Present Use Single Family
Topography Terrain, Flat, View: Mountain
Handicap Access Ground Level, Single Level Living
Porch Patio: Open
Total Parking Spaces 10
Private Pool false
Building
Lot Description View: Mountain
Faces Southwest
Story 1
Sewer Septic Tank
Water Culinary, Shares
Structure Type Brick,Other
New Construction No
Construction Status Blt./Standing
Schools
Elementary Schools Country View
Middle Schools Sand Ridge
High Schools Fremont
School District Weber
Others
Senior Community No
Tax ID 08-037-0067
Acceptable Financing Cash, Conventional, FHA, VA Loan
Listing Terms Cash, Conventional, FHA, VA Loan
GET MORE INFORMATION







