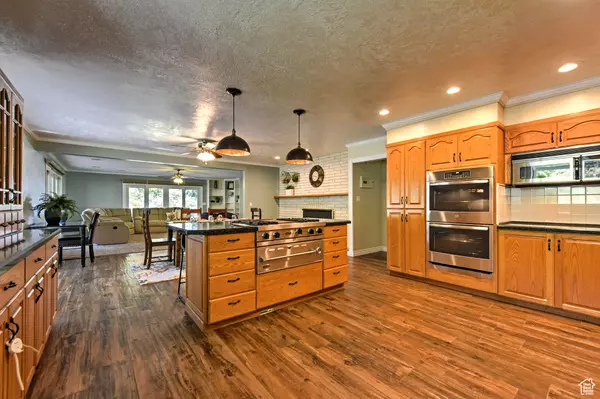
6 Beds
4 Baths
6,264 SqFt
6 Beds
4 Baths
6,264 SqFt
Key Details
Property Type Single Family Home
Sub Type Single Family Residence
Listing Status Active
Purchase Type For Sale
Square Footage 6,264 sqft
Price per Sqft $319
MLS Listing ID 2013259
Style Rambler/Ranch
Bedrooms 6
Full Baths 3
Half Baths 1
Construction Status Blt./Standing
HOA Y/N No
Abv Grd Liv Area 5,144
Year Built 1968
Annual Tax Amount $5,359
Lot Size 6.110 Acres
Acres 6.11
Lot Dimensions 0.0x0.0x0.0
Property Description
Location
State UT
County Cache
Area Wellsville; Young Ward; Hyrum
Zoning Single-Family, Multi-Family, Agricultural
Rooms
Other Rooms Workshop
Basement Daylight
Primary Bedroom Level Floor: 1st
Master Bedroom Floor: 1st
Main Level Bedrooms 6
Interior
Interior Features Accessory Apt, Bath: Master, Bath: Sep. Tub/Shower, Central Vacuum, Closet: Walk-In, Den/Office, Disposal, Floor Drains, Gas Log, Great Room, Kitchen: Second, Kitchen: Updated, Mother-in-Law Apt., Oven: Double, Oven: Wall, Range/Oven: Built-In, Granite Countertops, Theater Room, Video Camera(s), Smart Thermostat(s)
Heating Electric, Forced Air, Gas: Central, Gas: Stove, Wood
Cooling Central Air
Flooring Carpet, Hardwood, Tile
Fireplaces Number 2
Fireplaces Type Fireplace Equipment
Inclusions Alarm System, Basketball Standard, Ceiling Fan, Fireplace Equipment, Microwave, Range, Range Hood, Storage Shed(s), Swing Set, Water Softener: Own, Window Coverings, Wood Stove, Workbench, Trampoline, Video Camera(s), Smart Thermostat(s)
Equipment Alarm System, Basketball Standard, Fireplace Equipment, Storage Shed(s), Swing Set, Window Coverings, Wood Stove, Workbench, Trampoline
Fireplace Yes
Window Features Blinds
Appliance Ceiling Fan, Microwave, Range Hood, Water Softener Owned
Laundry Electric Dryer Hookup
Exterior
Exterior Feature Double Pane Windows, Horse Property, Out Buildings, Lighting, Patio: Open
Garage Spaces 5.0
Utilities Available Natural Gas Available, Natural Gas Connected, Electricity Available, Electricity Connected, Sewer Available, Sewer Connected, Sewer: Septic Tank, Water Available, Water Connected
Waterfront No
View Y/N Yes
View Mountain(s)
Roof Type Asphalt
Present Use Single Family
Topography Fenced: Full, Road: Paved, Secluded Yard, Sprinkler: Auto-Full, Terrain, Flat, Terrain: Grad Slope, View: Mountain, Private
Handicap Access Accessible Doors, Accessible Hallway(s)
Porch Patio: Open
Total Parking Spaces 5
Private Pool false
Building
Lot Description Fenced: Full, Road: Paved, Secluded, Sprinkler: Auto-Full, Terrain: Grad Slope, View: Mountain, Private
Faces East
Story 2
Sewer Sewer: Available, Sewer: Connected, Septic Tank
Water Culinary, Irrigation, Rights: Owned, Shares, Well
Finished Basement 100
Structure Type Brick,Stucco,Container
New Construction No
Construction Status Blt./Standing
Schools
Elementary Schools Wellsville
Middle Schools South Cache
High Schools Mountain Crest
School District Cache
Others
Senior Community No
Tax ID 10-039-0003
Acceptable Financing Cash, Conventional
Listing Terms Cash, Conventional
GET MORE INFORMATION







