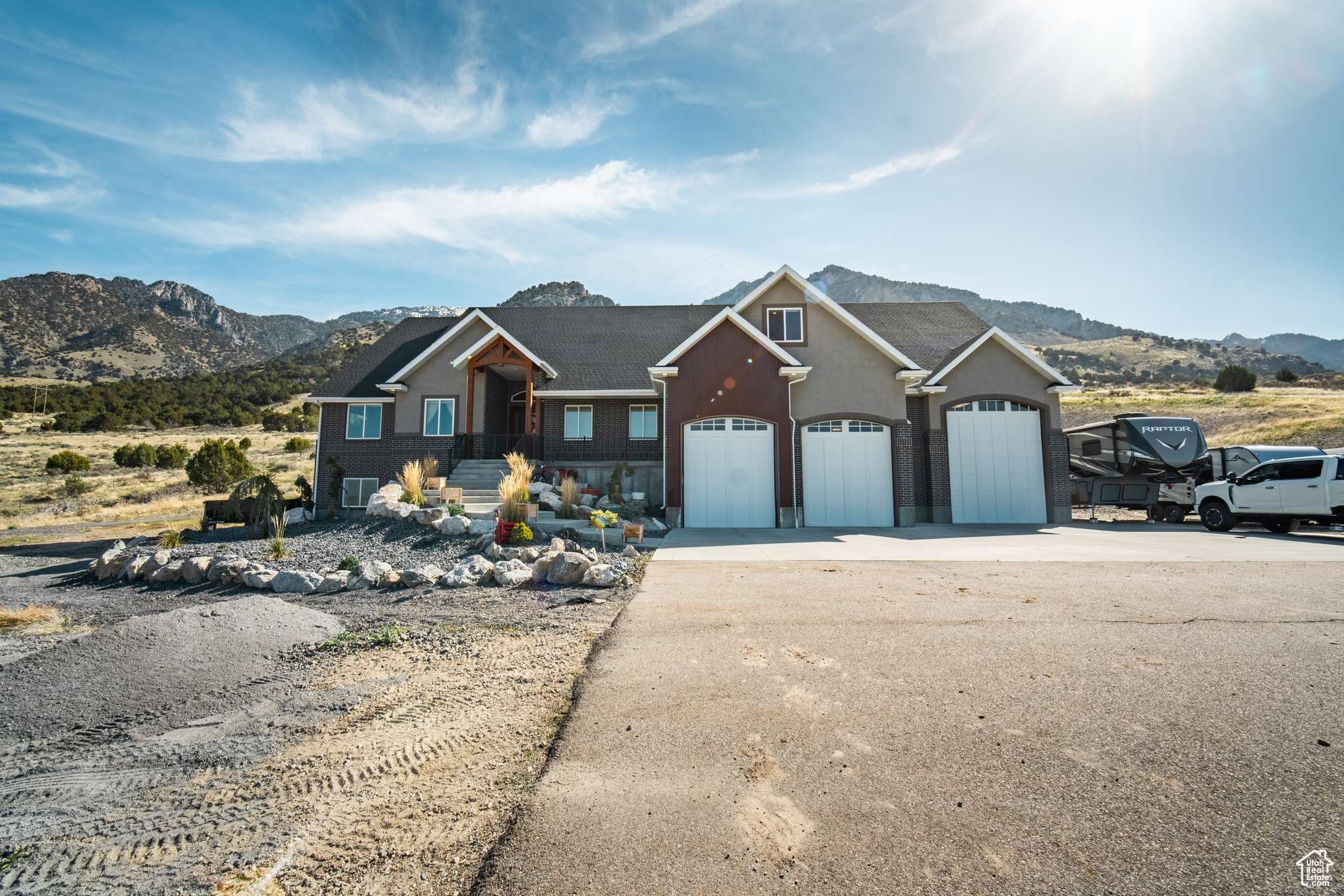7 Beds
7 Baths
7,049 SqFt
7 Beds
7 Baths
7,049 SqFt
Key Details
Property Type Single Family Home
Sub Type Single Family Residence
Listing Status Active
Purchase Type For Sale
Square Footage 7,049 sqft
Price per Sqft $310
Subdivision Calls Fort Estates
MLS Listing ID 2078653
Bedrooms 7
Full Baths 5
Three Quarter Bath 2
Construction Status Blt./Standing
HOA Fees $500/ann
HOA Y/N Yes
Abv Grd Liv Area 3,919
Year Built 2018
Annual Tax Amount $4,600
Lot Size 8.970 Acres
Acres 8.97
Lot Dimensions 0.0x0.0x0.0
Property Sub-Type Single Family Residence
Property Description
Location
State UT
County Box Elder
Area Brigham City; Perry; Mantua
Zoning Single-Family, Short Term Rental Allowed
Rooms
Basement Daylight, Full, Walk-Out Access
Main Level Bedrooms 3
Interior
Interior Features Alarm: Security, Basement Apartment, Bath: Primary, Bath: Sep. Tub/Shower, Closet: Walk-In, Den/Office, Disposal, Floor Drains, Jetted Tub, Kitchen: Second, Mother-in-Law Apt., Oven: Double, Oven: Wall, Range: Countertop, Range: Gas, Range/Oven: Built-In, Vaulted Ceilings, Granite Countertops, Video Door Bell(s), Video Camera(s), Smart Thermostat(s)
Heating Forced Air, Gas: Central
Cooling Central Air
Flooring Carpet, Laminate
Fireplaces Type Fireplace Equipment, Insert
Inclusions Alarm System, Ceiling Fan, Fireplace Equipment, Fireplace Insert, Range, Range Hood, Refrigerator, Water Softener: Own, Window Coverings, Workbench, Video Door Bell(s), Smart Thermostat(s)
Equipment Alarm System, Fireplace Equipment, Fireplace Insert, Window Coverings, Workbench
Fireplace No
Window Features Blinds,Drapes,Full
Appliance Ceiling Fan, Range Hood, Refrigerator, Water Softener Owned
Laundry Electric Dryer Hookup, Gas Dryer Hookup
Exterior
Exterior Feature Basement Entrance, Bay Box Windows, Double Pane Windows, Horse Property, Lighting, Patio: Covered, Porch: Open, Storm Doors, Storm Windows, Walkout
Garage Spaces 4.0
Utilities Available Natural Gas Connected, Electricity Connected, Sewer: Private, Sewer: Septic Tank, Water Connected
View Y/N Yes
View Mountain(s), Valley
Roof Type Asphalt,Pitched
Present Use Single Family
Topography Fenced: Part, Road: Paved, Secluded Yard, Terrain: Grad Slope, Terrain: Hilly, Terrain: Mountain, View: Mountain, View: Valley, Drip Irrigation: Auto-Full, Private
Handicap Access Accessible Doors, Accessible Hallway(s)
Porch Covered, Porch: Open
Total Parking Spaces 4
Private Pool No
Building
Lot Description Fenced: Part, Road: Paved, Secluded, Terrain: Grad Slope, Terrain: Hilly, Terrain: Mountain, View: Mountain, View: Valley, Drip Irrigation: Auto-Full, Private
Story 3
Sewer Sewer: Private, Septic Tank
Water Culinary, Irrigation, Shares
Finished Basement 100
Structure Type Asphalt,Brick,Stucco
New Construction No
Construction Status Blt./Standing
Schools
Elementary Schools Century
Middle Schools Box Elder
High Schools Box Elder
School District Box Elder
Others
Senior Community No
Tax ID 04-107-0026
Monthly Total Fees $500
Acceptable Financing Cash, Conventional
Listing Terms Cash, Conventional
Virtual Tour https://youtu.be/wEqQkLxGNdU
GET MORE INFORMATION







