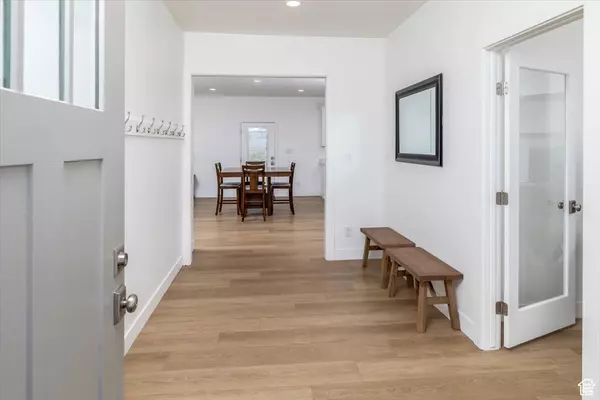
5 Beds
4 Baths
4,041 SqFt
5 Beds
4 Baths
4,041 SqFt
Key Details
Property Type Single Family Home
Sub Type Single Family Residence
Listing Status Pending
Purchase Type For Sale
Square Footage 4,041 sqft
Price per Sqft $197
Subdivision Grand Haven Village
MLS Listing ID 2026004
Style Rambler/Ranch
Bedrooms 5
Full Baths 3
Half Baths 1
Construction Status Blt./Standing
HOA Y/N No
Abv Grd Liv Area 4,041
Year Built 2023
Annual Tax Amount $1
Lot Size 1.160 Acres
Acres 1.16
Lot Dimensions 0.0x0.0x0.0
Property Description
Location
State UT
County Box Elder
Area Trmntn; Thtchr; Hnyvl; Dwyvl
Zoning Single-Family
Rooms
Basement Slab
Primary Bedroom Level Floor: 1st
Master Bedroom Floor: 1st
Main Level Bedrooms 3
Interior
Interior Features Bath: Master, Bath: Sep. Tub/Shower, Closet: Walk-In, Den/Office, Disposal, Oven: Gas, Range: Gas, Range/Oven: Free Stdng., Instantaneous Hot Water
Heating Heat Pump, Hydronic, Radiant Floor
Cooling Heat Pump
Flooring Carpet
Inclusions Microwave, Range, Range Hood, Window Coverings, Smart Thermostat(s)
Equipment Window Coverings
Fireplace No
Window Features Blinds,Drapes
Appliance Microwave, Range Hood
Laundry Electric Dryer Hookup
Exterior
Exterior Feature Double Pane Windows, Horse Property, Patio: Covered
Garage Spaces 2.0
Utilities Available Natural Gas Connected, Electricity Connected, Sewer Connected, Sewer: Public, Water Connected
View Y/N Yes
View Lake
Roof Type Asphalt
Present Use Single Family
Topography Road: Paved, Sprinkler: Auto-Full, Terrain, Flat, View: Lake
Handicap Access Accessible Hallway(s), Ground Level, Accessible Entrance, Customized Wheelchair Accessible
Porch Covered
Total Parking Spaces 8
Private Pool false
Building
Lot Description Road: Paved, Sprinkler: Auto-Full, View: Lake
Story 2
Sewer Sewer: Connected, Sewer: Public
Water Culinary, Irrigation, Shares
Structure Type Cement Siding
New Construction No
Construction Status Blt./Standing
Schools
Elementary Schools Century
Middle Schools Adele C. Young
High Schools Bear River
School District Box Elder
Others
Senior Community No
Tax ID 04-059-0070
Acceptable Financing Cash, Conventional, FHA, VA Loan, USDA Rural Development
Listing Terms Cash, Conventional, FHA, VA Loan, USDA Rural Development
GET MORE INFORMATION







