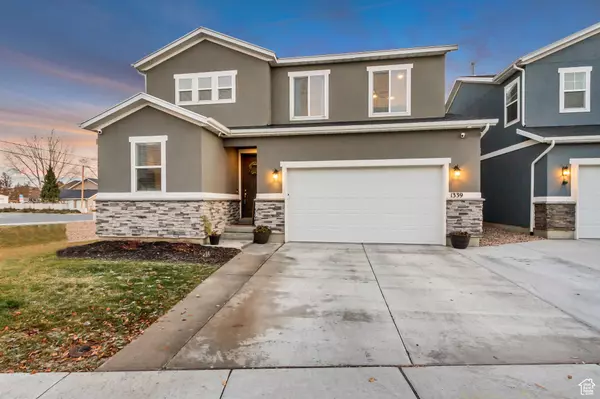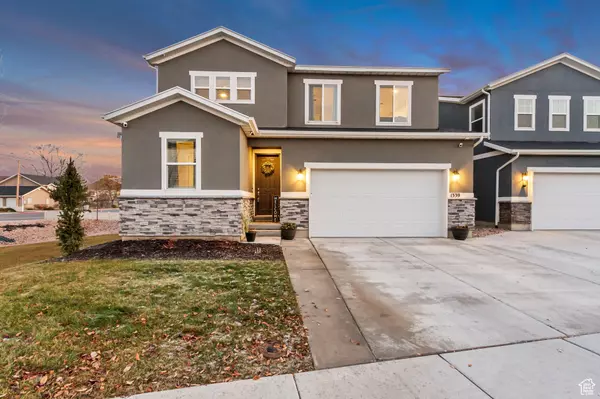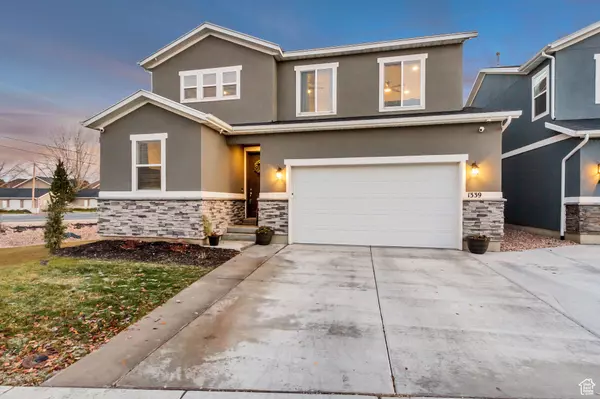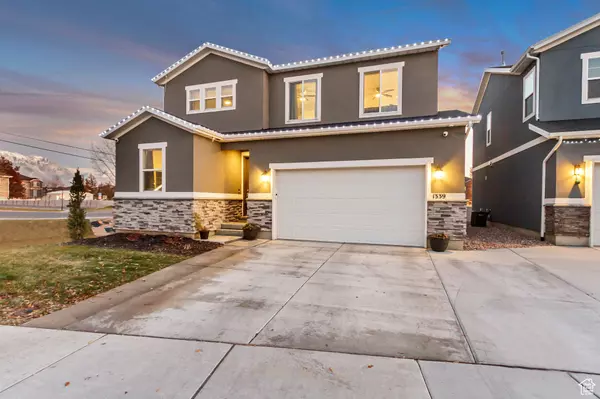
4 Beds
3 Baths
2,421 SqFt
4 Beds
3 Baths
2,421 SqFt
Key Details
Property Type Single Family Home
Sub Type Single Family Residence
Listing Status Active
Purchase Type For Sale
Square Footage 2,421 sqft
Price per Sqft $226
Subdivision Hidden Springs
MLS Listing ID 2052692
Style Stories: 2
Bedrooms 4
Full Baths 3
Construction Status Blt./Standing
HOA Fees $60/mo
HOA Y/N Yes
Abv Grd Liv Area 2,421
Year Built 2020
Annual Tax Amount $2,582
Lot Size 2,178 Sqft
Acres 0.05
Lot Dimensions 0.0x0.0x0.0
Property Description
Location
State UT
County Utah
Area Pl Grove; Lindon; Orem
Zoning Single-Family
Rooms
Basement None
Primary Bedroom Level Floor: 2nd
Master Bedroom Floor: 2nd
Main Level Bedrooms 1
Interior
Interior Features Closet: Walk-In, Range: Gas, Video Door Bell(s), Video Camera(s), Smart Thermostat(s)
Heating Forced Air
Cooling Central Air
Flooring Carpet
Inclusions Microwave, Refrigerator
Fireplace No
Window Features Full
Appliance Microwave, Refrigerator
Laundry Gas Dryer Hookup
Exterior
Exterior Feature Deck; Covered, Lighting
Garage Spaces 2.0
Utilities Available Natural Gas Connected, Electricity Connected, Sewer Connected, Water Connected
Amenities Available Barbecue, Maintenance, Playground, Snow Removal
View Y/N No
Roof Type Asphalt
Present Use Single Family
Topography Sprinkler: Auto-Full
Total Parking Spaces 4
Private Pool false
Building
Lot Description Sprinkler: Auto-Full
Faces North
Story 2
Sewer Sewer: Connected
Water Culinary
Structure Type Clapboard/Masonite,Stone,Stucco
New Construction No
Construction Status Blt./Standing
Schools
Elementary Schools Mount Mahogany
Middle Schools Pleasant Grove
High Schools Pleasant Grove
School District Alpine
Others
HOA Fee Include Maintenance Grounds
Senior Community No
Tax ID 41-949-0125
Ownership Financed
Monthly Total Fees $60
Acceptable Financing Cash, Conventional, FHA, VA Loan
Listing Terms Cash, Conventional, FHA, VA Loan
GET MORE INFORMATION







